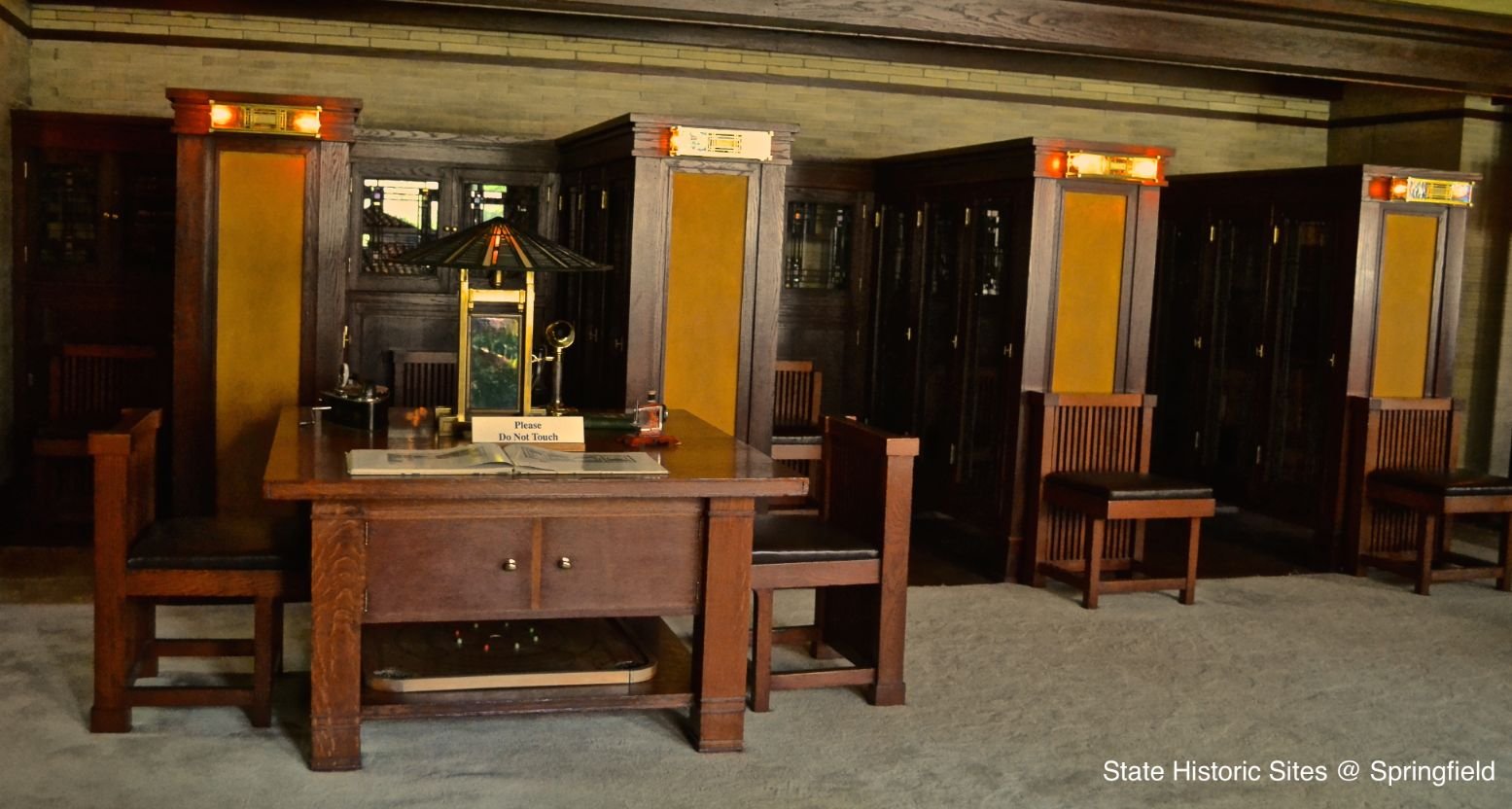
An architect and an heiress leave their mark on Springfield
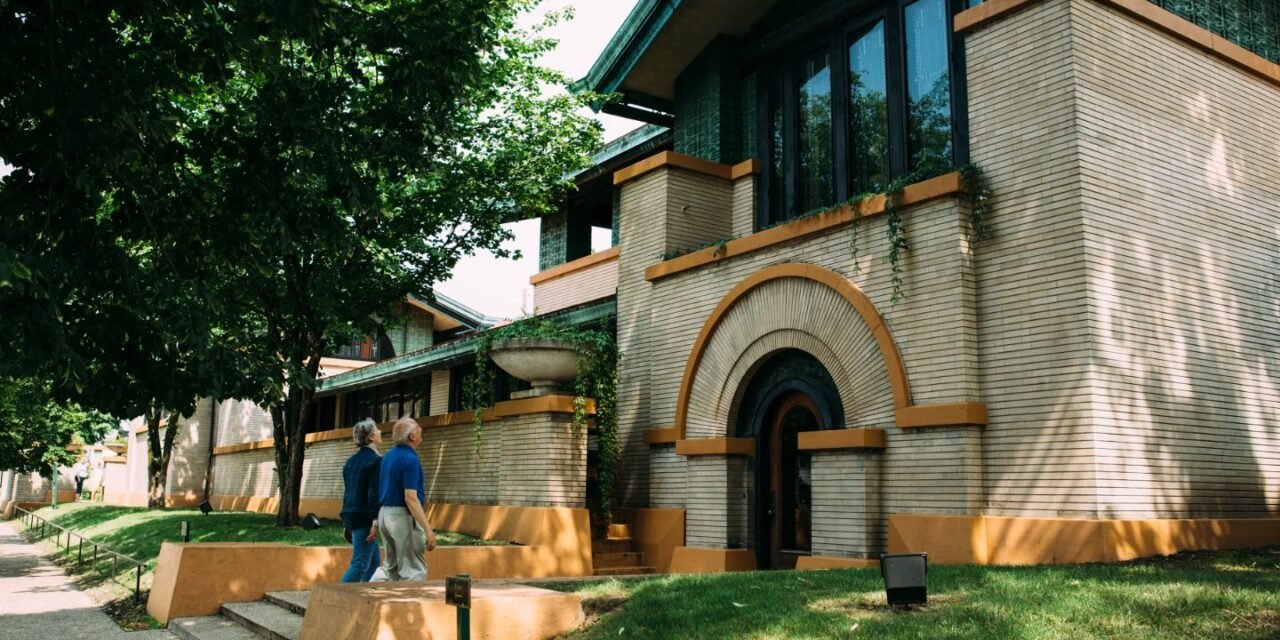
Growing up in Chicago gave me access to several Frank Lloyd Wright homes in the Midwest. I learned to appreciate the architect’s style and to value his vision for creating buildings that are tied to the natural world.
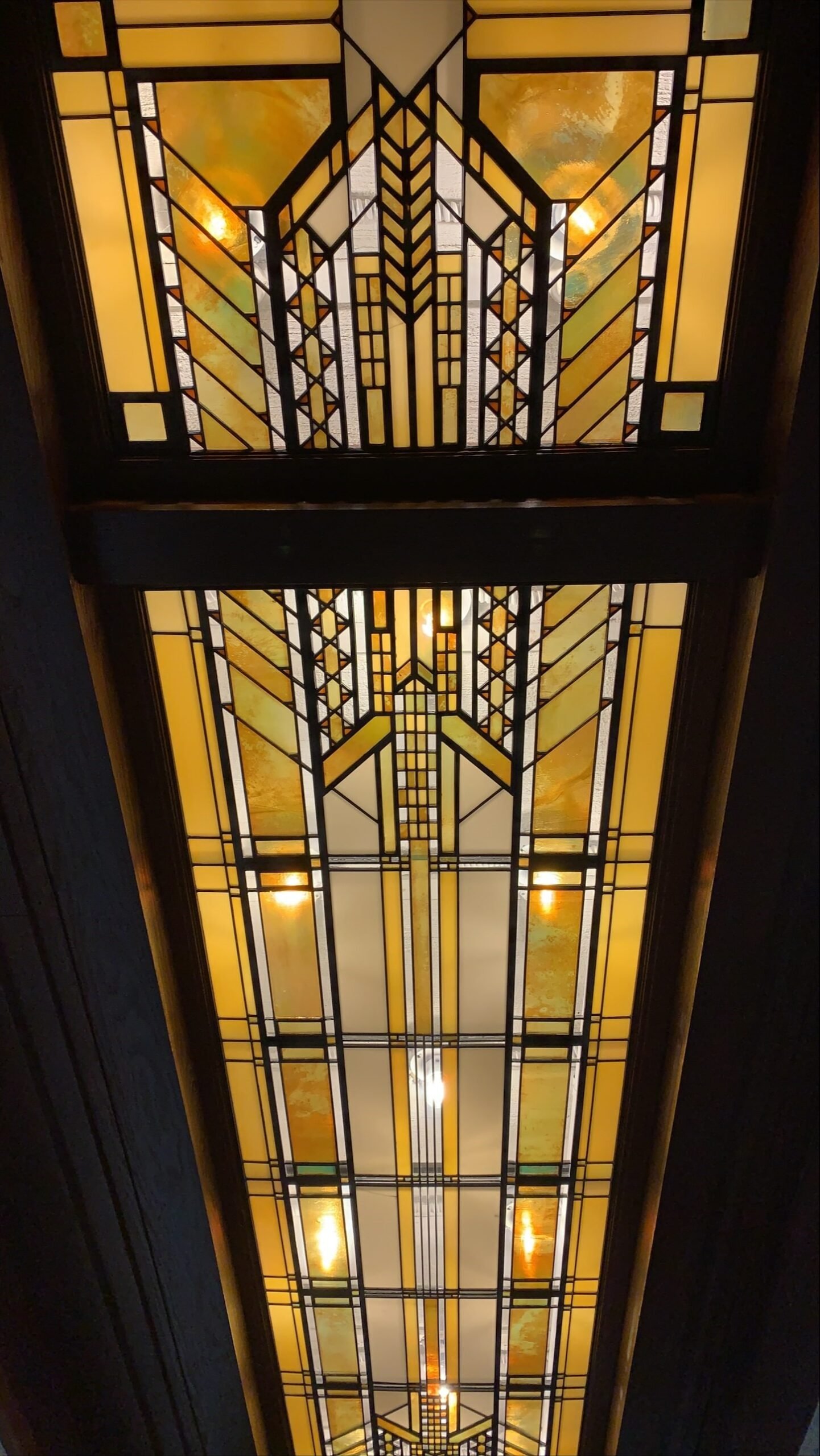
Art glass courtesy of the Dana-Thomas House
Wright is undoubtedly America’s most famous architect, and he is also known internationally as an innovative designer and founder of the Prairie School of Architecture. Born in Wisconsin, he spent much of his youth on his mother’s family farms. The rural surroundings nourished his love of nature, which later translated to his architecture.
You might be surprised to learn that Wright’s mother decided her son would be an architect even before he was born. She gave him a set of blocks so he could start building things at a young age and hung prints of famed cathedrals in his nursery. Wright developed a keen fascination with geometric shapes and architecture became his passion and career.
Wright’s body of work is immense. He is responsible for over 400 buildings in 36 states and in Japan, Canada and Egypt. I’ve been fortunate to have seen a few of his creations over the years and recently, I added another one to my list.
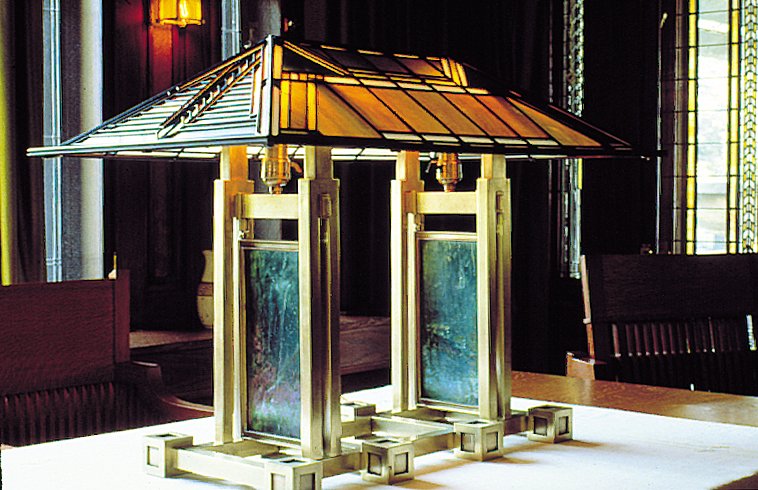
Double pedestal lamp courtesy of the Dana-Thomas House
While visiting Springfield, Illinois for a story on all things Lincoln, I took the opportunity to take a tour of the Dana-Thomas House. This 12,600-square-foot, 1902 home is reportedly the best preserved of Wright’s Prairie School houses. It boasts 35 rooms on three main levels (with sixteen varying levels in all) and contains several hundred pieces of custom furniture and original art glass.
Wright sought to redefine the style of the American family home and his distinctive Prairie houses were the antithesis of the Victorian dwellings of the time. Instead of dimly-lit, claustrophobic-inducing spaces, the architect sought to design long, extended, horizontal shapes with open interior areas divided by leaded glass. Furniture was seamlessly built-in or created to suit the architecture, and natural wood was used to define the rooms.
Reportedly a perfectionist, Wright attended to every detail of a building’s design and craftsmanship, and insisted that his clients give him full reign over both the exterior and interior elements. Having total control was his way of assuring that all aspects of the structure had the Wright “touch” and stamp of approval.
In regards to the Dana-Thomas House, Wright had an unlimited budget, not to mention a coveted opportunity to experiment with his “organic architecture” concepts. His client, Susan Dana, was a progressively-minded, wealthy heiress who wanted a unique home, mainly to entertain, as well as to espouse her own ideas about education and democracy. She hired the architect to “remodel” her deceased father’s place in Springfield and actualize her dreams of creating a showplace for the community – one which would let the world know her city was a model of progress and culture.
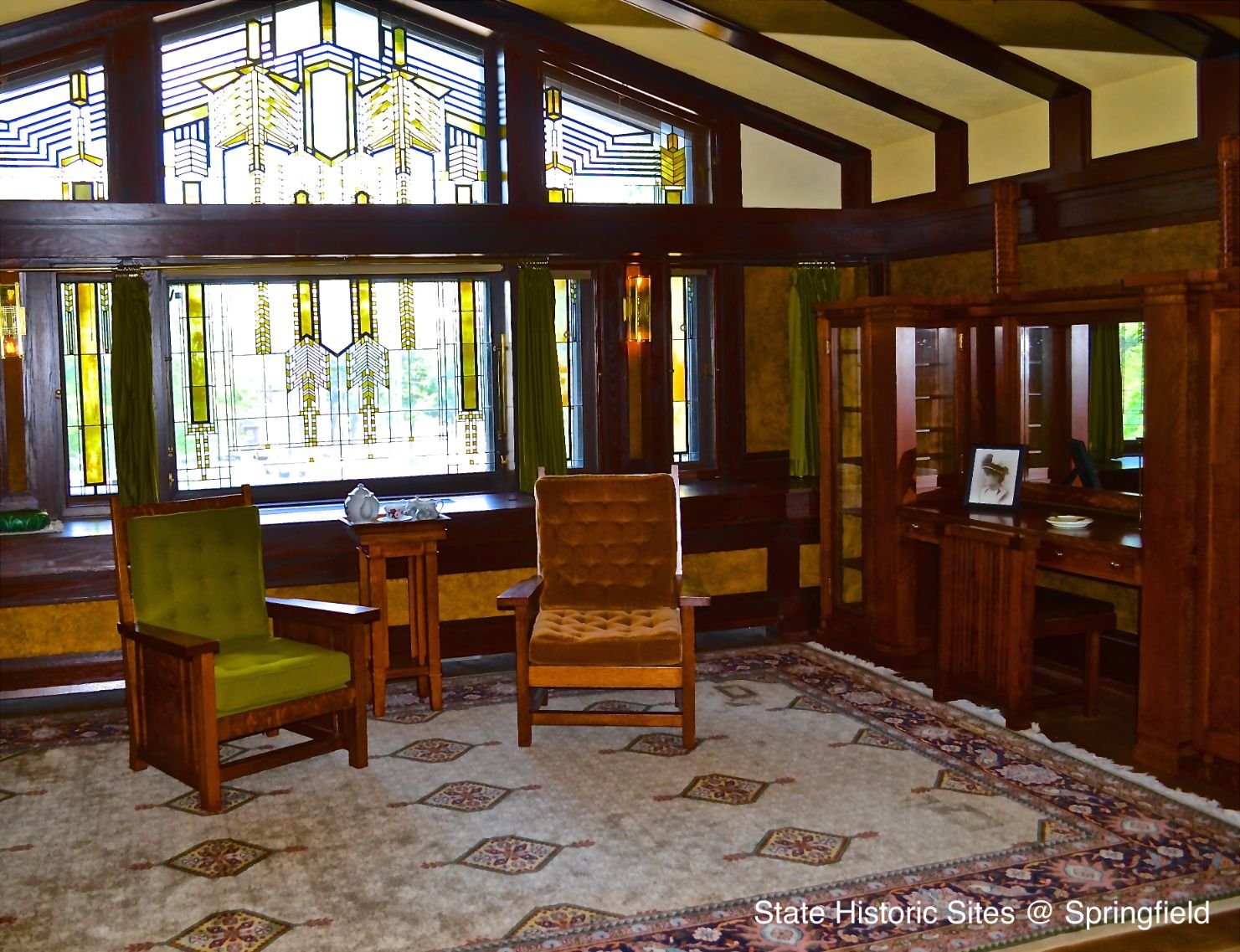
Master bedroom courtesy of the Dana-Thomas House
With the blank check commission, Wright could make his own visions a reality and put an exclamation point on his contributions to architectural innovation. The project cost approximately $60,000 at a time when an eight-room brick residence would have cost $4,000. And a six-room frame house, $1,500.
Standing outside the house, our tour guide pointed out the narrow, long bricks, which give the structure horizontality. And as the mortar is the same color as the brick, it’s able to hide vertical lines, which additionally helps to elongate the building. The guide also noted other exterior features including gently sloped gables, continuous bands of windows and overhanging eaves – all features of the Prairie School design.
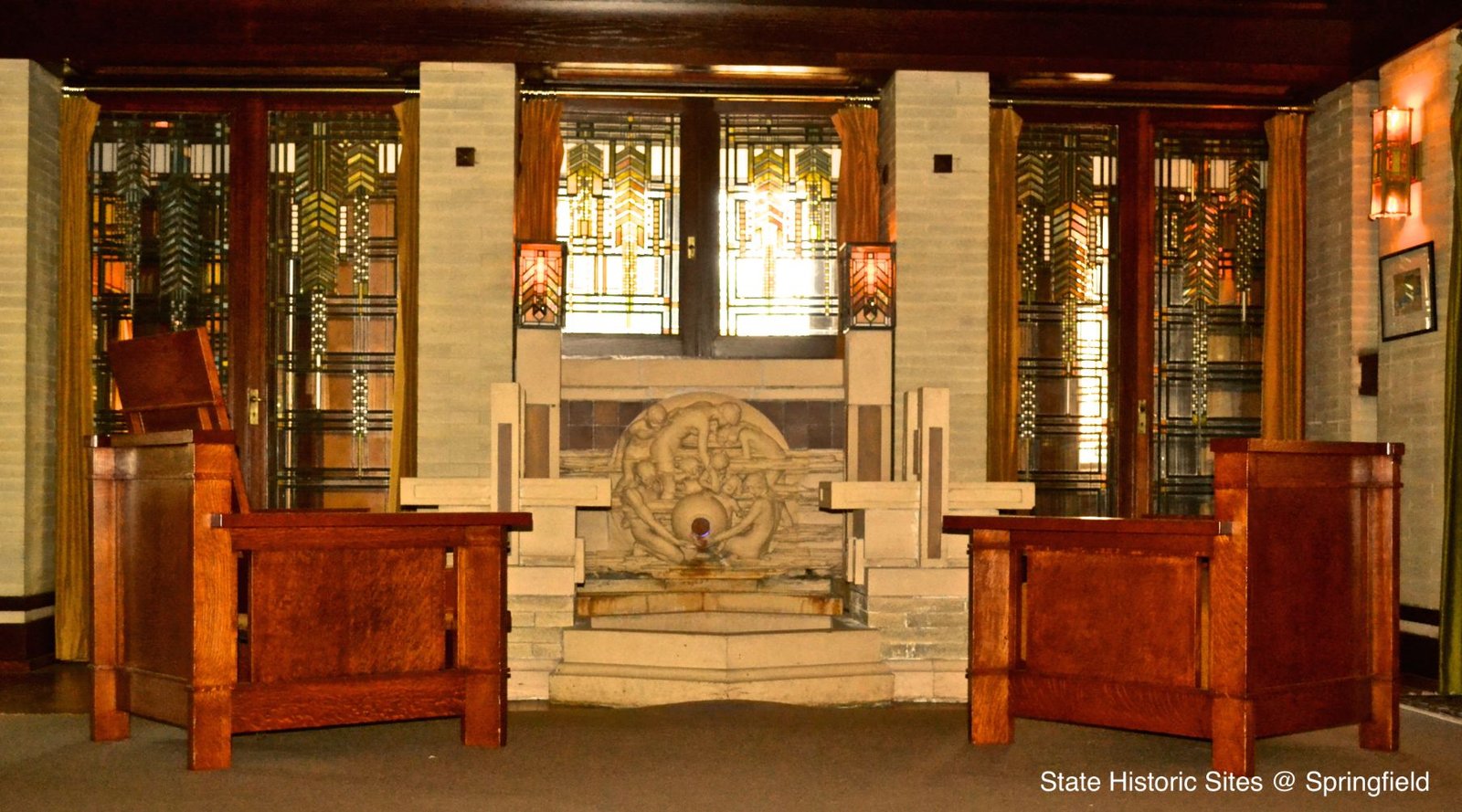
Moon Children Fountain courtesy of the Dana-Thomas House
The entrance is in the shape of a large Romanesque semi-circular arch. On the inside of the door is the first example of Wright’s beautiful art glass – this one features butterflies. Wright coordinated the art glass designs for the windows, doors and light panels, as well as for more than 200 light fixtures in the house.
The main motifs of the glass are inspired by the natural shapes of the butterfly and the Sumac plant. The former was a favorite of Susan’s family and the latter is indicative of the prairie landscape. Wright abstracted these shapes and then repeated the theme throughout the house.
Wright’s goal, our guide explained, was to bring the prairie landscape indoors via these motifs, along with the use of earth-tone colors, lots of wood and natural lighting. As we walked around, the sun shone through the leaded glass windows, making the rooms glow in an ethereal manner.
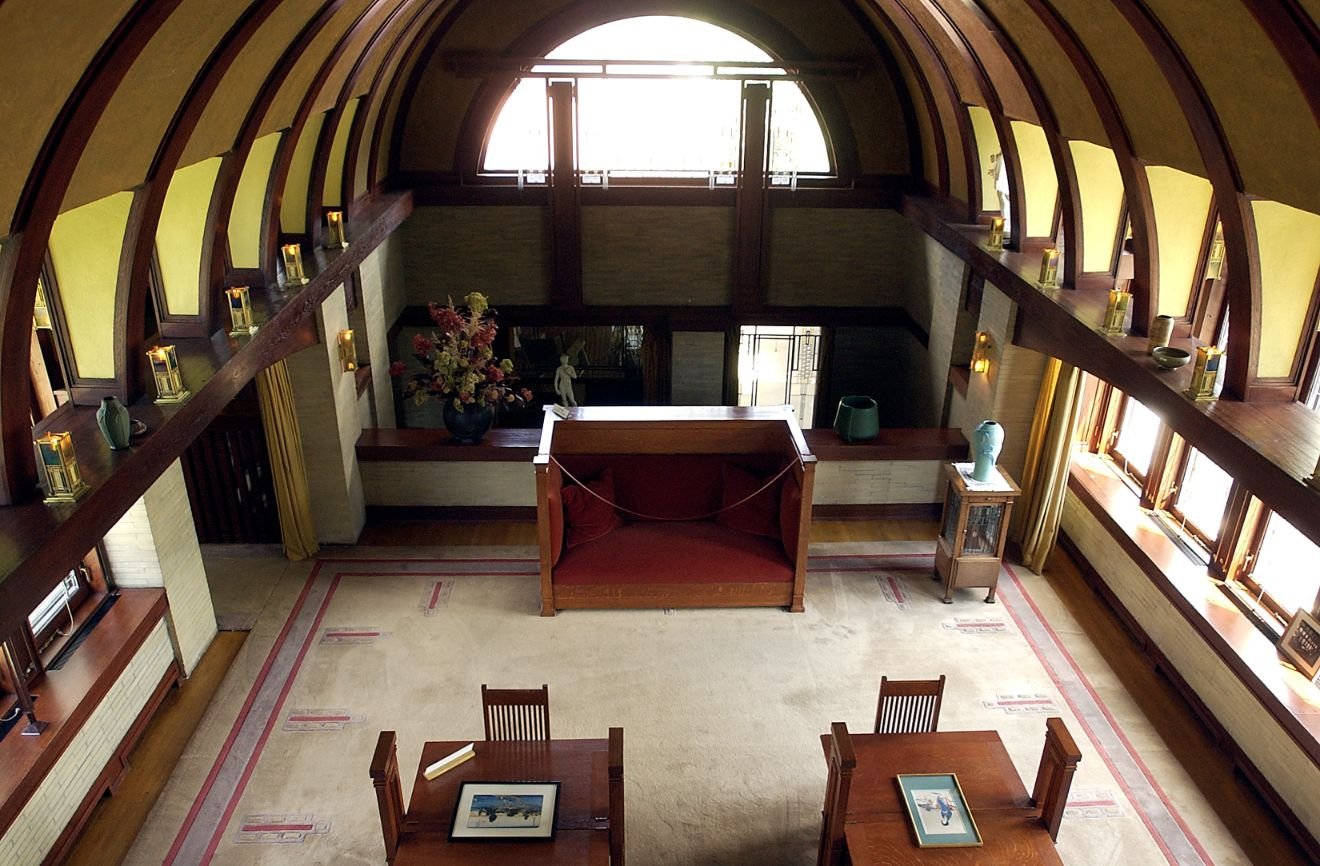
Playroom courtesy of the Dana-Thomas House
Dana entertained lavishly and wanted large spaces for her parties and gatherings, so the architect designed high, barrel-vaulted ceilings for the 40-seat dining room, reception hall and gallery. In the dining room, which is notable for its elegant butterfly chandeliers, there are high back chairs, purportedly for the women, and low back ones for the men. This was done as a means to achieve equality at the table, at least in a height-related manner.
The gallery is notable for its musician’s balcony. Live music was an essential part of Dana’s soirees. On the lower level of the room, there’s a handsome library with built-in seating and built-in bookcases, constructed on a horizontal line so that children could reach the books. Dana was a big proponent of literacy and held reading hours at her home for children in Springfield. She encouraged the community to check out books from her library (72,000 books in total). And she always had lemonade and ice cream for the kids. The treats were stored in a built-in freezer in the room.
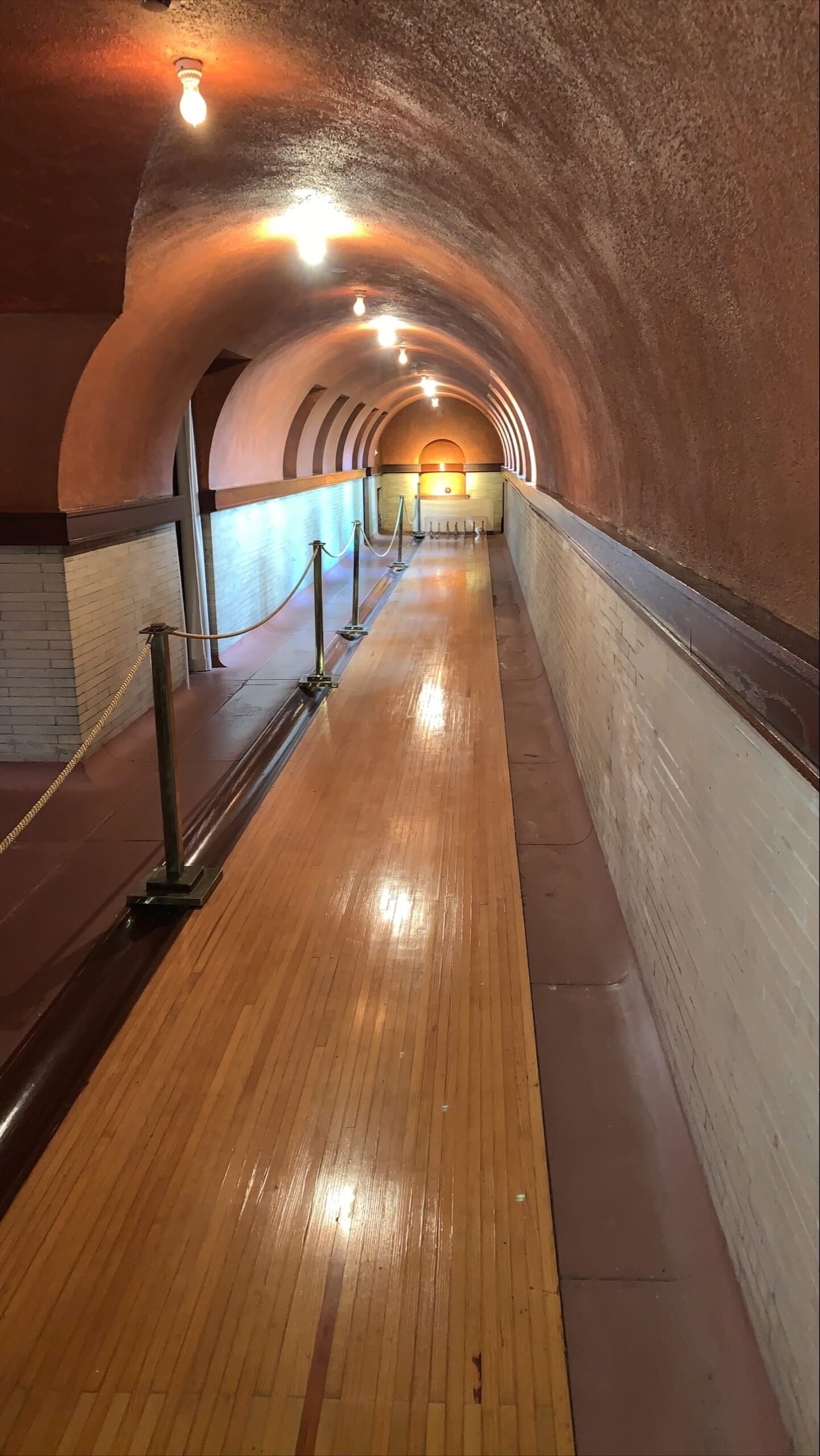
Bowling alley courtesy of the Dana-Thomas House
Dana was known to open her house to the community as a meeting place for organizations and charities. She worked tirelessly campaigning for women’s rights and for the equality of African Americans. And she participated on numerous committees for social services and the arts. Her home became a center for political activism, as well as a hub for those seeking spiritual truths. As Wright predicted, Dana’s home became “a house to rest the soul.”
A playroom in the home served many purposes. The open space was the scene of many parties, as it had a sizable dance floor. But it was also used to hold lectures, poet readings and even seances. I appreciated the clever bookshelf couch in the corner. It appears as a seating area from the front, but if you look behind it, there’s a built-in bookshelf – very convenient!
Downstairs is a mega-sized coat room with hundreds of coat hooks for all of Dana’s guests. There’s also a billiards table and a duckpin lane. I can only imagine the fun people had in this house.
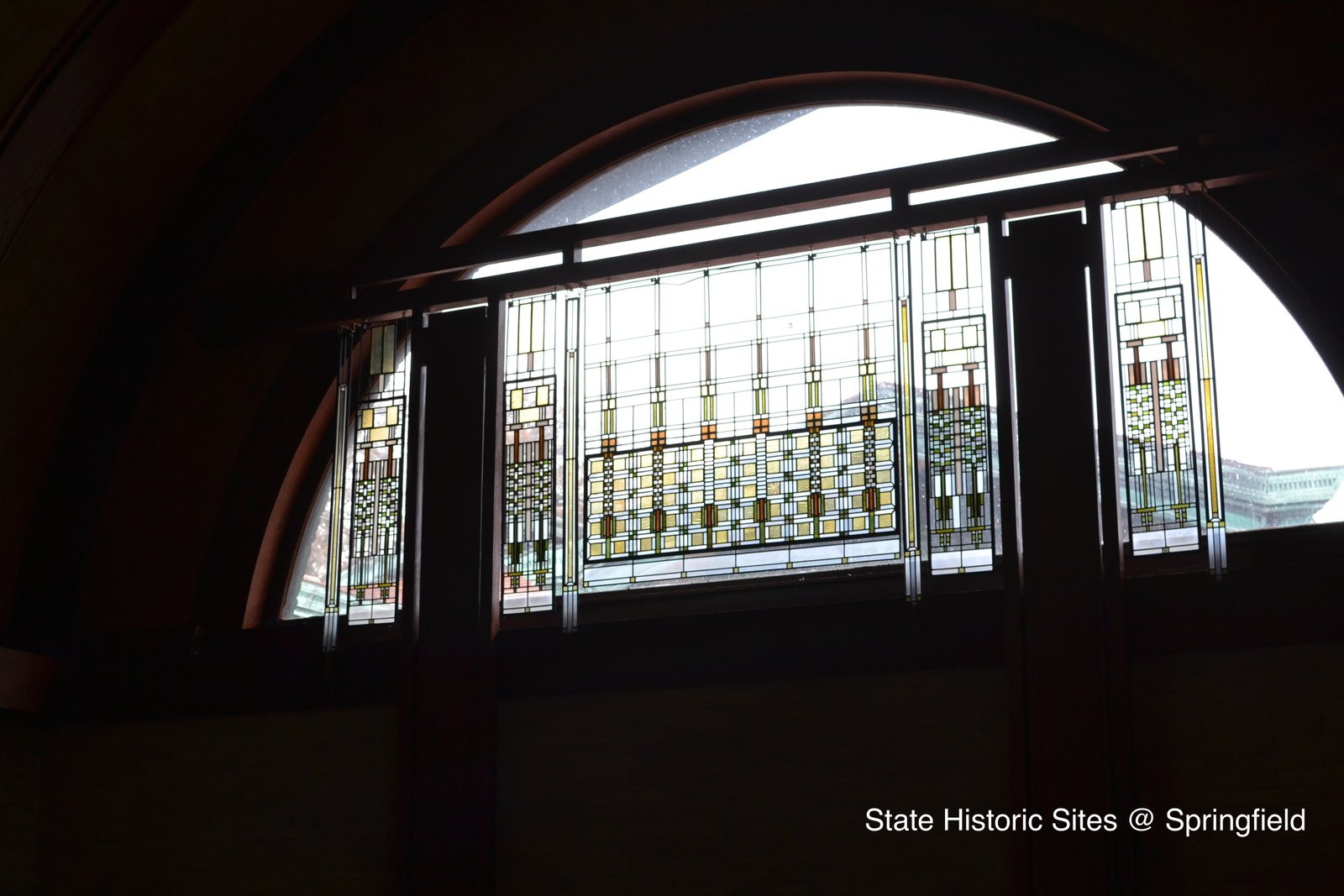
Gallery window courtesy of the Dana-Thomas House
The kitchen is rather plain in relation to the rest of the place. It’s very functional, and there’s no art glass, but there is a 750-pound ice box and an annunciator, or doorbell system, to monitor the seven doors leading outside. Our guide pointed out that Wright’s dislike of exposed radiators led him to hide them in the cabinets, where they could also be utilized warming pans.
Bedrooms are light-filled like the rest of the house. The nursery, though, is a sad reminder of Dana’s unfortunate and sad situation with regards to children. Though she had two babies with her first husband, Edwin Dana, they both died in infancy. More grief followed when Edwin passed away in a mining accident. A second husband also died a year after the marriage. And a third ended in divorce. In the nursery, a layette is displayed, still with its tag, having never been used.
One of Wright’s concessions to Dana was a Victorian style sitting room. Dana requested he create this space for her mother because her mother was fond of this type of design. As the architect deplored anything Victorian, he purposely made the room the darkest and most uncomfortable place in the house. He wanted to deter people from spending any time there.
Dana’s cousin and constant companion, Florence, lived with her for a number of years in a separate wing. She also had live-in staff to help with the upkeep of the house. Notably, the staff’s quarters are on the same level as Dana’s bedroom. She did not want them located below her in an effort to promote a sense of equality.
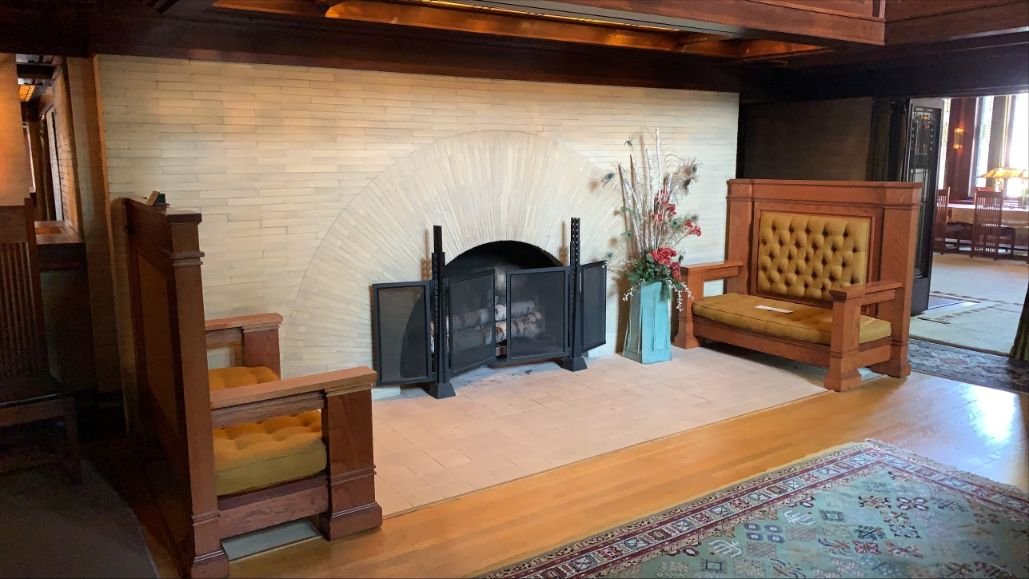
Sitting area courtesy of the Dana-Thomas House
Later in life, after Florence passed away, Dana became lonely and increasingly eccentric. She had to move into a small cottage behind her house due to an inability to access money for her living expenses. She eventually became senile and was hospitalized, then died a few years later in 1946.
You’re probably wondering about the identity of Thomas in the house’s name. It belongs to publisher Charles Thomas, who purchased the place in 1944. He was able to acquire almost all of the original Wright designed furniture because buyers at an auction of Dana’s personal property deemed the items too odd. Thomas kept the collection largely intact and when the State of Illinois bought the house and its contents in 1981, it began to preserve and restore the home to its former grand state.
Being able to tour the Dana-Thomas House today is a boon to visitors. We are fortunate to have this superb example of Wright’s oeuvre that also serves as a wonderful legacy and testament to the remarkable life of Susan Dana.
To learn more visit: historicspringfield.dnr.
Feature photo courtesy of the Dana-Thomas House










