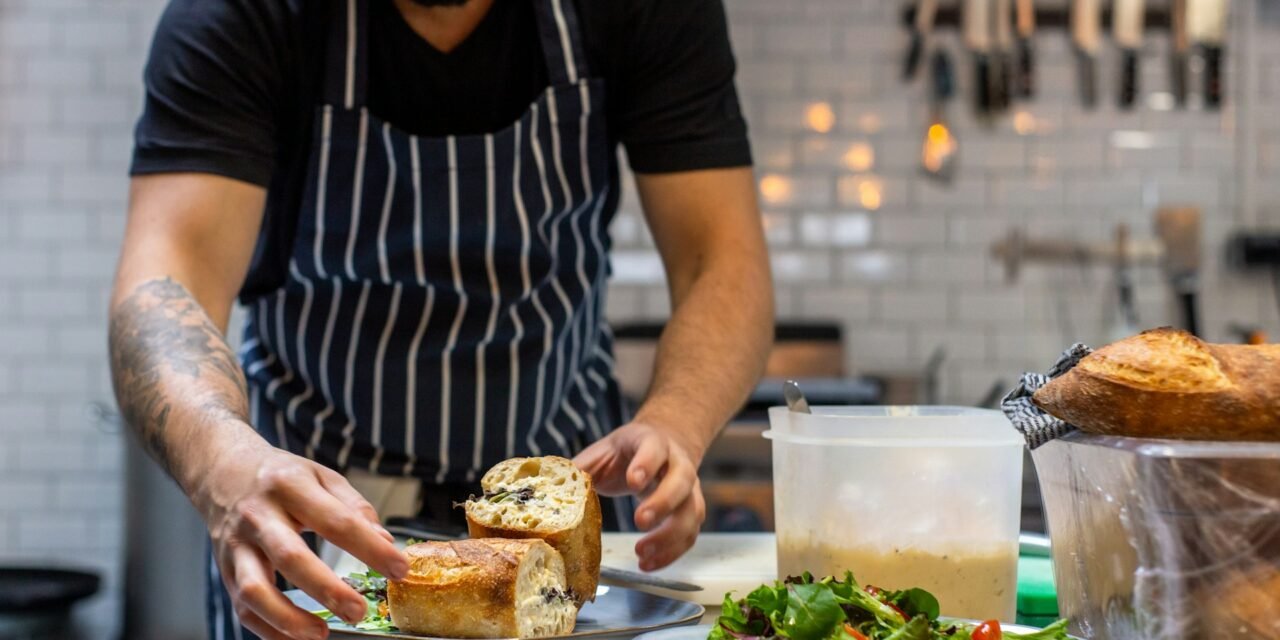
Steps To Designing and Outfitting Your Restaurant Kitchen

Creating an efficient and welcoming restaurant kitchen is no easy task, requiring careful planning and expert design. The kitchen is the heart of any restaurant, and how it operates can be pivotal to the success of your business. Every detail counts, from selecting the right equipment to ensuring compliance with health regulations. Keep reading to discover the essential steps to designing and outfitting the optimal commercial kitchen for your restaurant’s needs.
Choosing the Right Commercial Kitchen Equipment

Selecting the right equipment is vital for a kitchen’s functionality and efficiency. High-quality, durable appliances tailored to your restaurant’s menu and volume demands will prove beneficial in the long term. While upfront costs for top-tier equipment may be higher, the investment often translates into reliability and cost savings from decreased downtime and repair expenses.
Consider the versatility of the equipment you choose, as multifunctional pieces like combi ovens can save space and increase the kitchen’s capability. Reviewing warranty options and local service availability for maintenance and repairs is equally essential. Sourcing from a reputable supplier, such as The Restaurant Warehouse in Las Vegas, can ensure you receive professional-grade equipment and after-sales support.
When it comes to refrigeration, carefully assess your cold storage needs. The size and type of refrigerators and freezers must align with your ingredient requirements and the space available in your kitchen. Furthermore, ergonomics should be considered – equipment should be of suitable heights and placed in convenient locations to prevent strain on the staff.
Energy-efficient models are also important, as they help lower utility bills and be more environmentally friendly. Moving beyond the kitchen, ensure your front-of-house has the necessary equipment to serve guests efficiently, like point-of-sale systems and beverage stations. These need to be integrated into the overall design for smooth operation.
Incorporating Food Safety and Health Standards in Kitchen Design

Designing your kitchen also means prioritizing food safety and compliance with health standards. Constructing a kitchen that promotes hygienic practices can save you from costly health code violations and protect your customers’ well-being. Materials used for surfaces, such as stainless steel, should be easy to clean and disinfect.
Handwashing sinks should be adequately distributed throughout the kitchen, and designated areas for different food types should be established to avoid cross-contamination. The flow of food—from service delivery—should minimize contact risk, with proper storage and handling processes clearly defined and enforced among staff.
Including fire systems that comply with local and federal regulations is another critical feature for your kitchen. Not only is this a legal requirement, but it significantly reduces the risk of a devastating fire. Regular maintenance schedules for these systems, along with staff training on how to handle emergencies, are necessary measures.
Ventilation is also a significant concern in restaurant kitchens, affecting food safety and worker comfort. An adequate exhaust system helps manage smoke, heat, and odors, thus maintaining a good working environment and minimizing potential food spoilage. It’s also essential in controlling the energy consumption of your heating, ventilation, and air conditioning systems.
Optimizing Storage Solutions for Freshness and Accessibility
Practical storage solutions are essential for maintaining ingredient freshness and ensuring easy accessibility. When designing storage areas, consider the flow of kitchen operations. Ingredients most frequently used should be at hand to streamline the cooking process, while bulk and non-perishable items can be stored further away.
Temperature-controlled storage is critical for perishable ingredients. Investing in quality refrigeration units that maintain consistent temperatures keeps food safe and reduces the risk of spoilage. Similarly, dry storage areas should be calm and dark to prolong the shelf life of dry goods and prevent infestation.
Custom shelving and bins help maximize space and keep ingredients organized. Labels and inventory management systems can be implemented to track usage and maintain supply levels. This not only saves time during busy periods but also aids in waste reduction by helping to manage stock rotation effectively.
Focusing on scalability is prudent for future growth. As your restaurant expands, so too will your storage needs. Incorporating modular shelving and movable storage units allows easy adjustment and expansion without requiring complete or costly overhauls.
Altogether, designing and outfitting a restaurant kitchen requires meticulous attention to detail, from selecting high-quality equipment that enhances efficiency to ensuring compliance with rigorous health and safety standards. By prioritizing functionality, hygiene, and scalability in every aspect of the kitchen’s design, restaurateurs can create an environment that supports operational excellence and long-term business success.
Feature Photo by Louis Hansel on Unsplash











![Something About Mary Jurek Design [INTERVIEW]](https://luxebeatmag.com/wp-content/uploads/2018/10/Mary-Jurekd-Designs-440x264.jpg)























